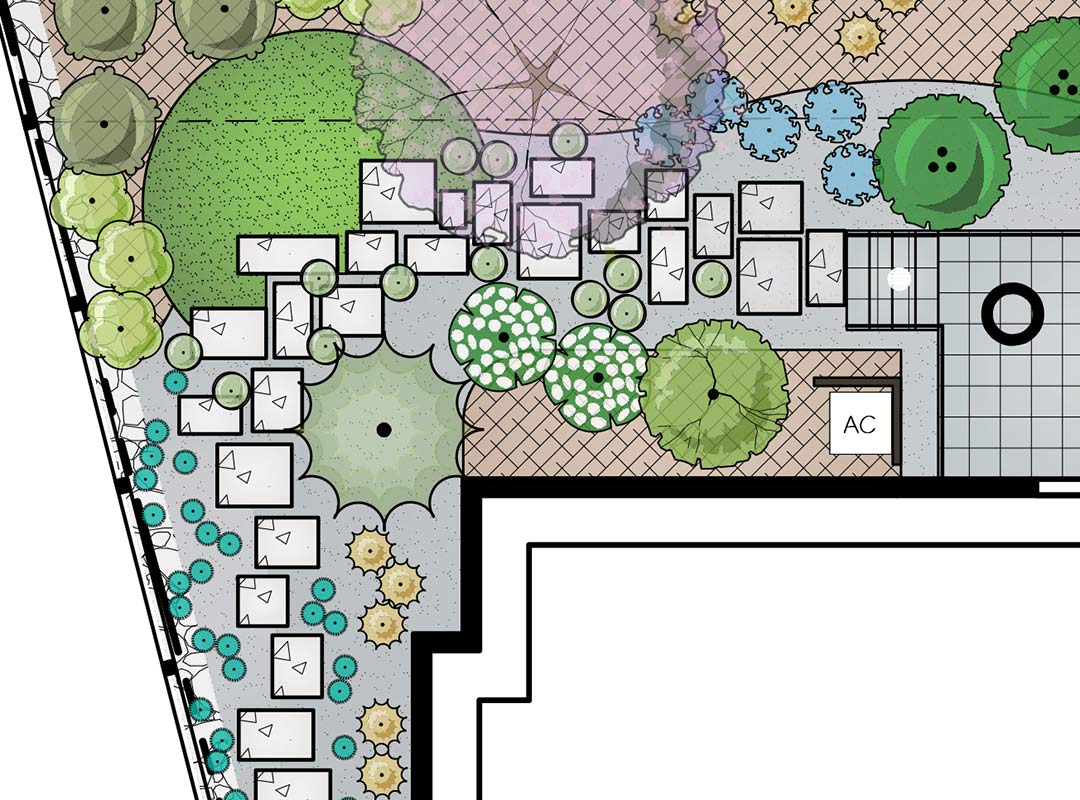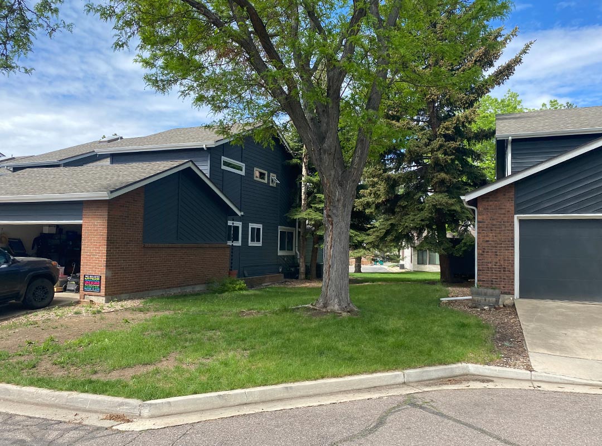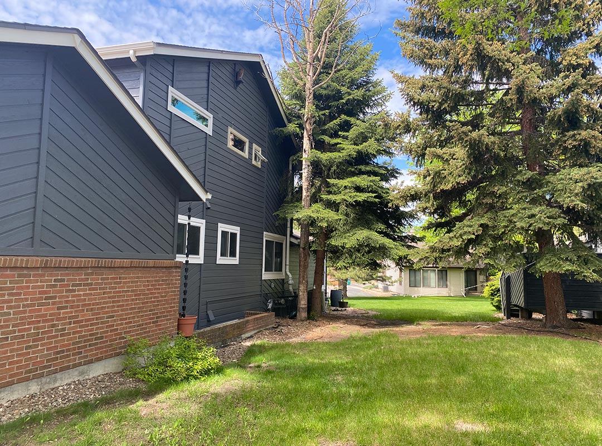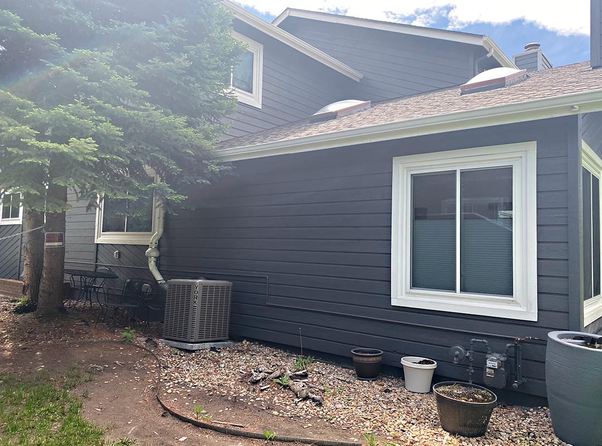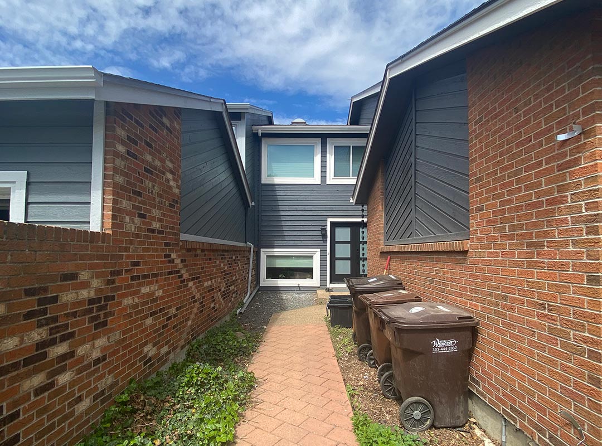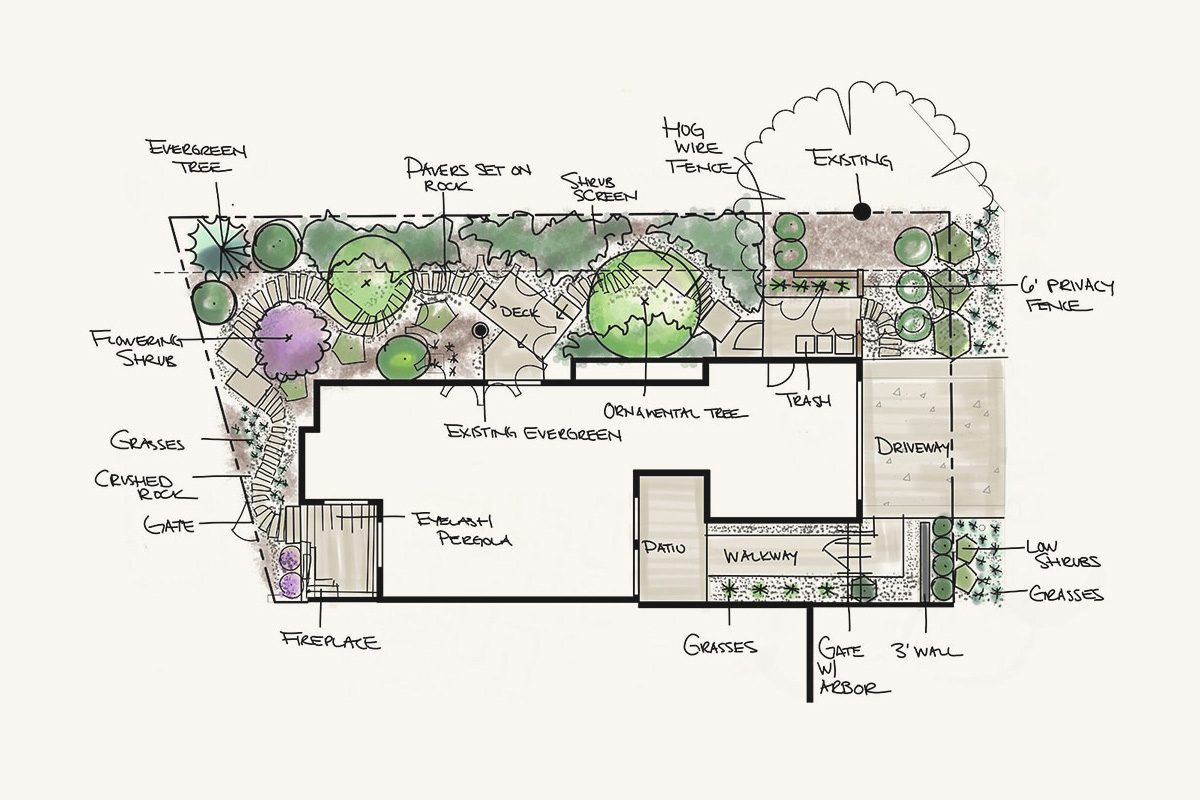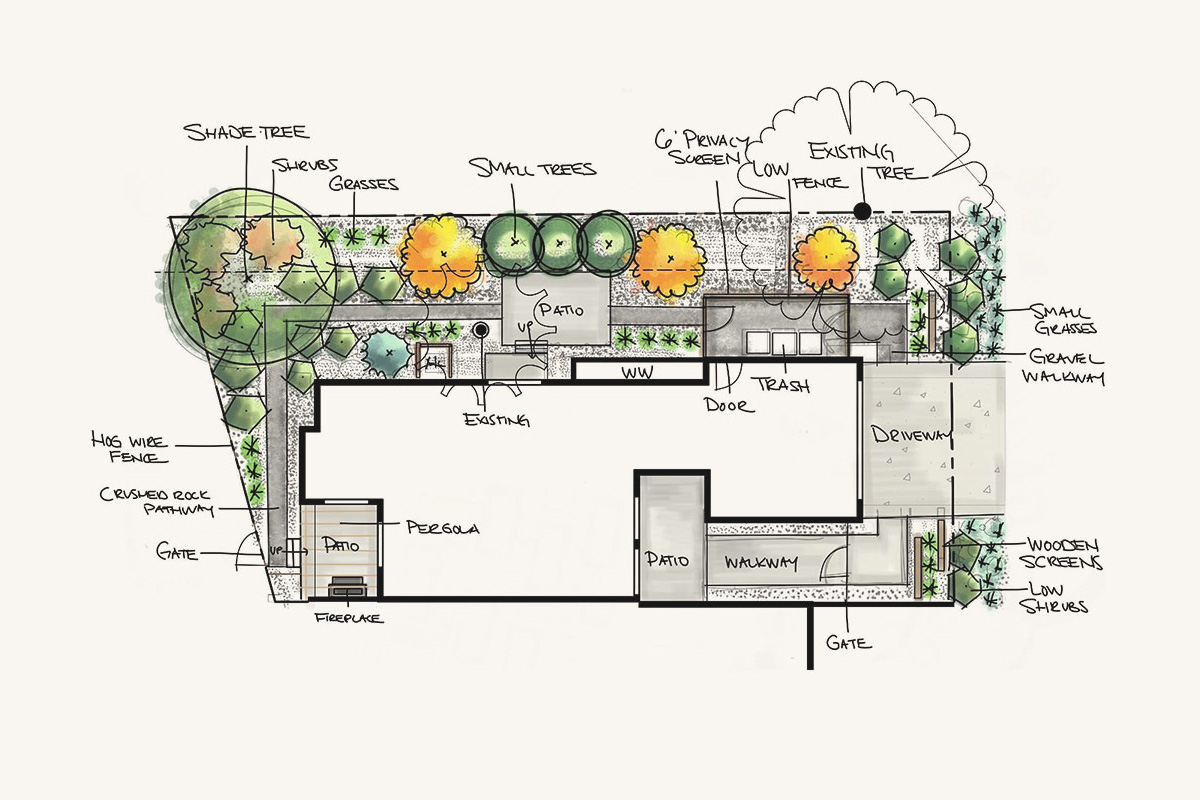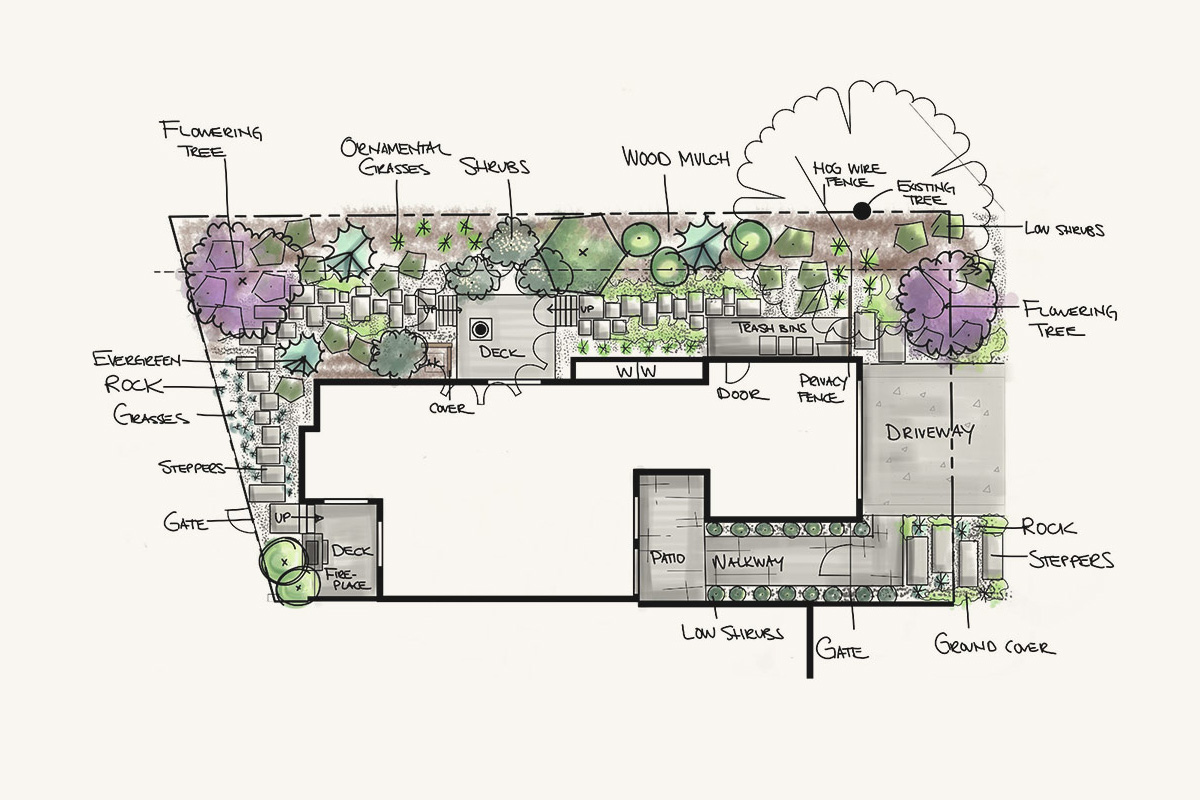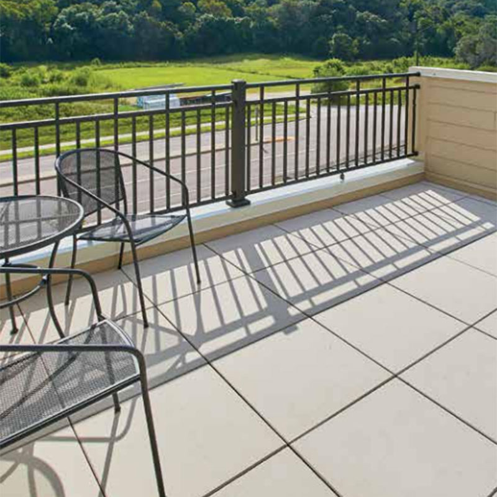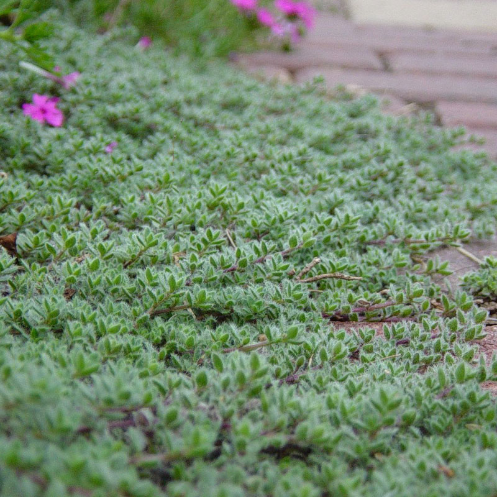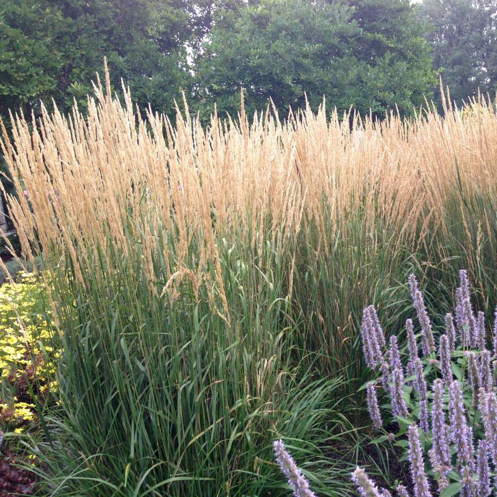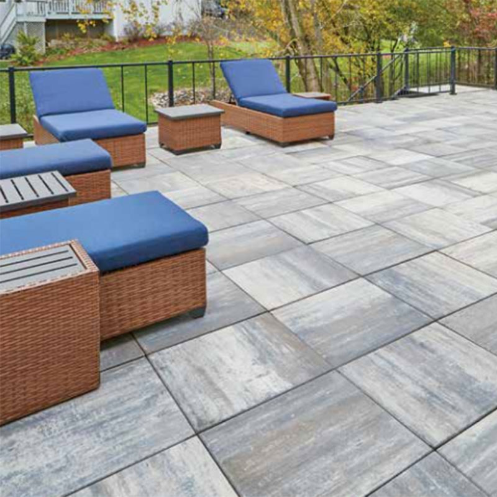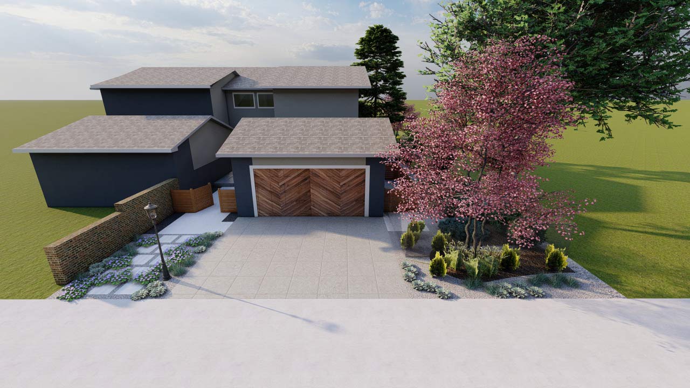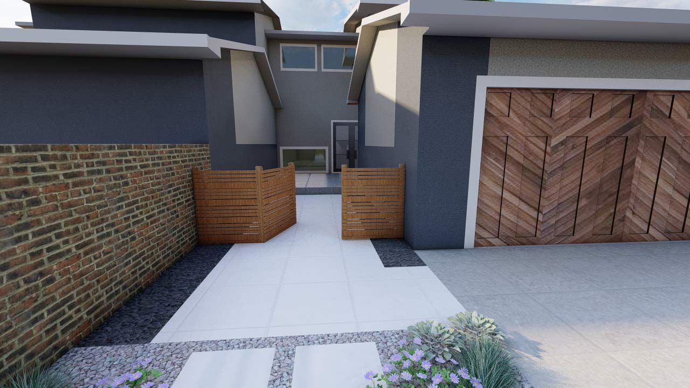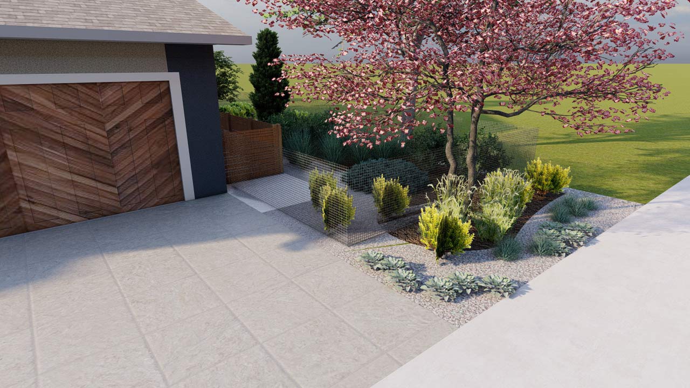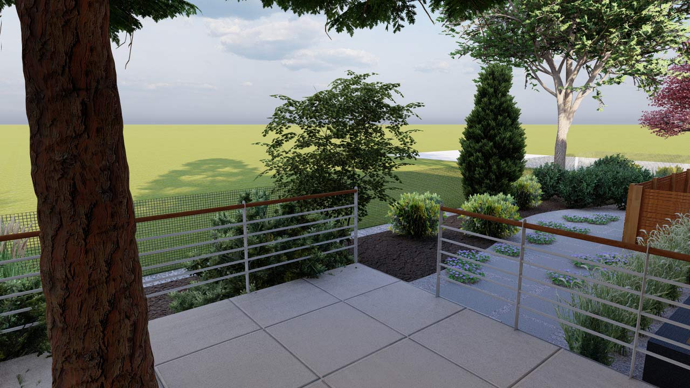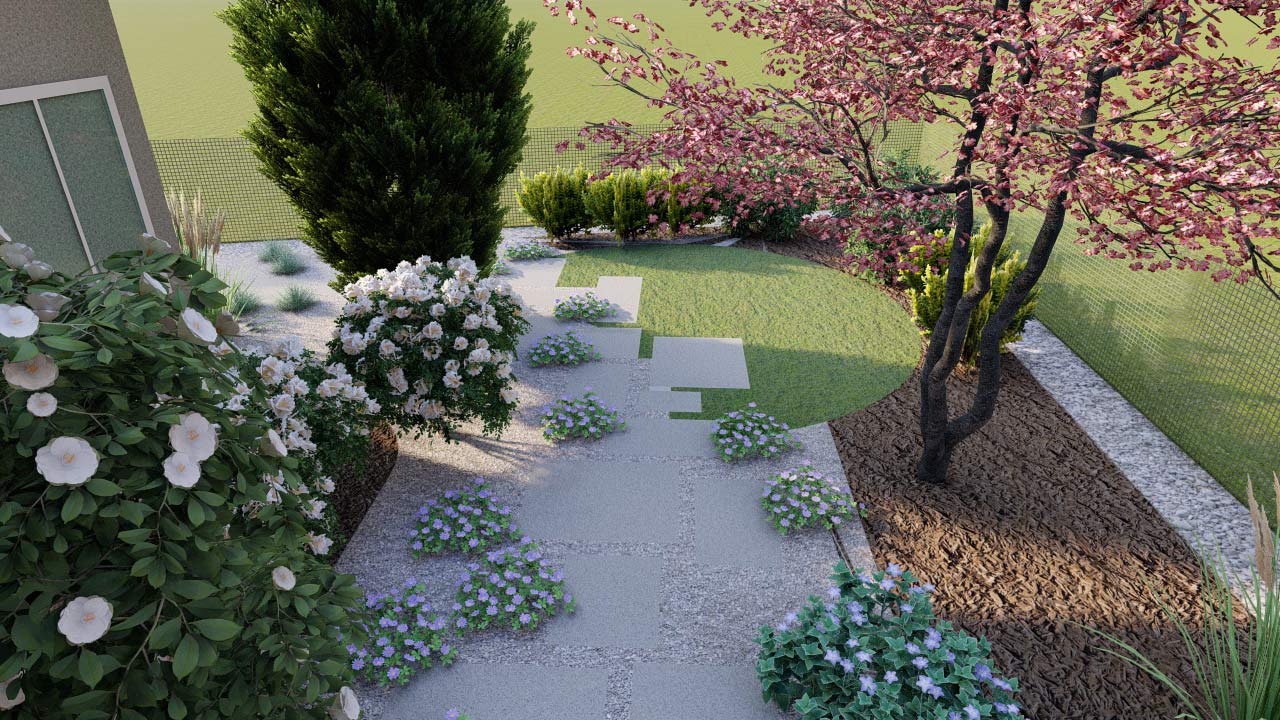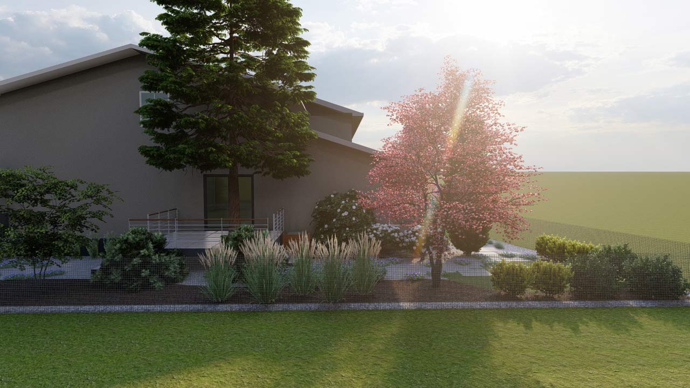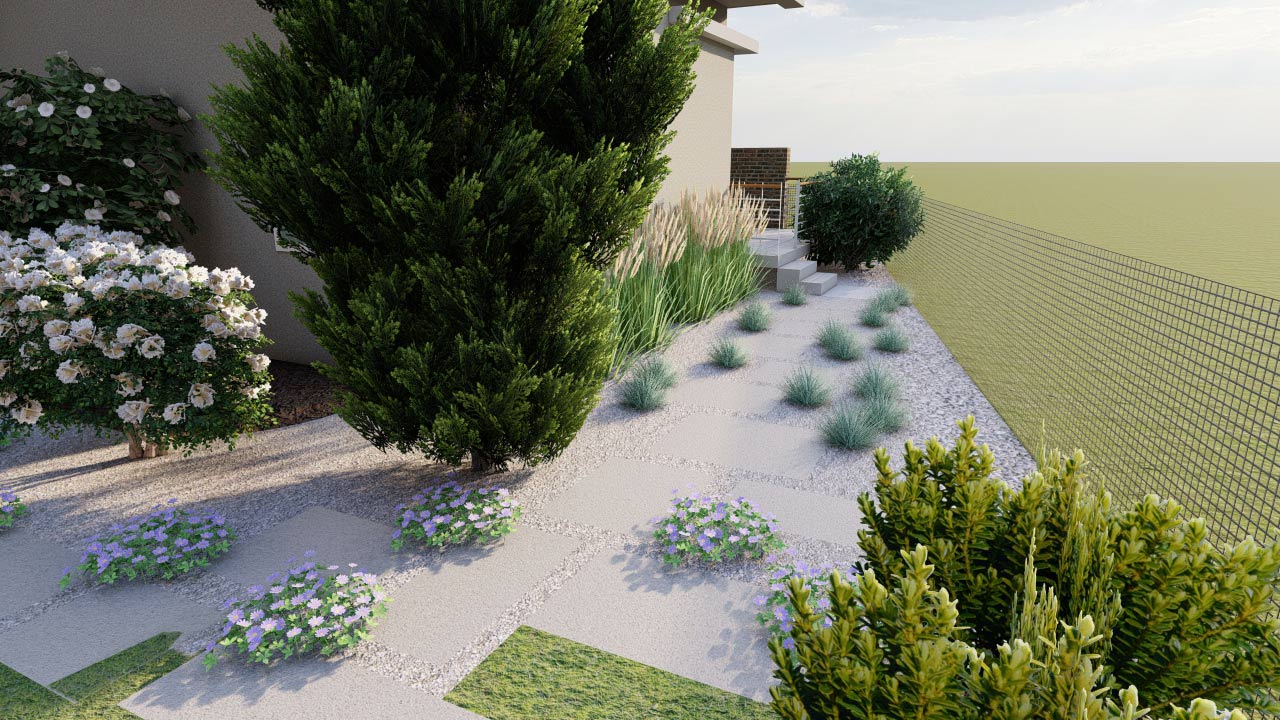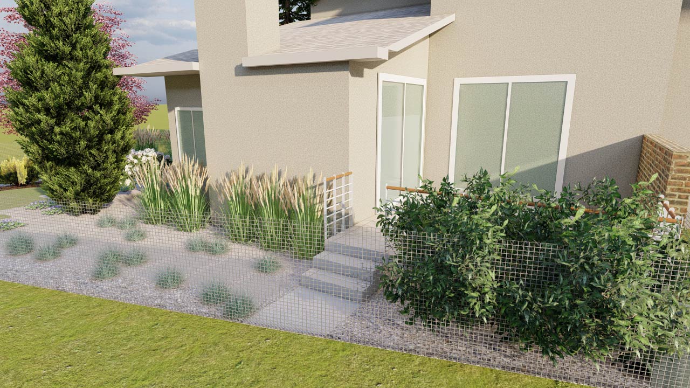Getting Started
Initial Consultation
To make sure we’re a good fit we will do a quick complimentary 30-minute phone or video chat. During this time we will discuss what you’re looking to have designed for your outdoor living space.
It is helpful to have an idea of your total installation budget prior to this meeting. Although we do not install, we want to keep the budget in mind for the design we create together.
Design Quote
After the initial consultation, we will have a better understanding of the complexity of your project.
From there we will send you a quote for our design fee as well as our design timeline. This will help you anticipate when you can get on an installer’s schedule.
We take a 50% deposit to hold your spot in our queue.
Once your 50% deposit is paid and the contract is signed, your project will be officially booked!
After Booking
Site Analysis
(the before)
To get a feel for your existing landscape, we will meet you on-site to take inventory of your current space. You can show us specifics as we take pictures and measurements to draw around what’s existing. We’ll take into account structures, grading, sun, views, and what plants or materials will work well in your area.
Depending on your project’s design option – comprehensive or virtual – this can be done by the designer or by the homeowner.
Project Goals
» Make the exterior match the newly renovated interior
» Add privacy & keep people from walking alongside the house
» Create an enjoyable outdoor living area
» Clean & simple low maintenance design solution
» Improve the overall curb appeal
Concepts
There is always more than one design solution to achieve the goals for your outdoor space. To get us closer to your ideal design, we will create & email 3 hand-drawn concepts to choose from.
These concepts will show various layout ideas and general placement of plants, materials, and structures (fire pits, decks, etc.). From here, we often mix and match ideas to get us closer to the preliminary plan.
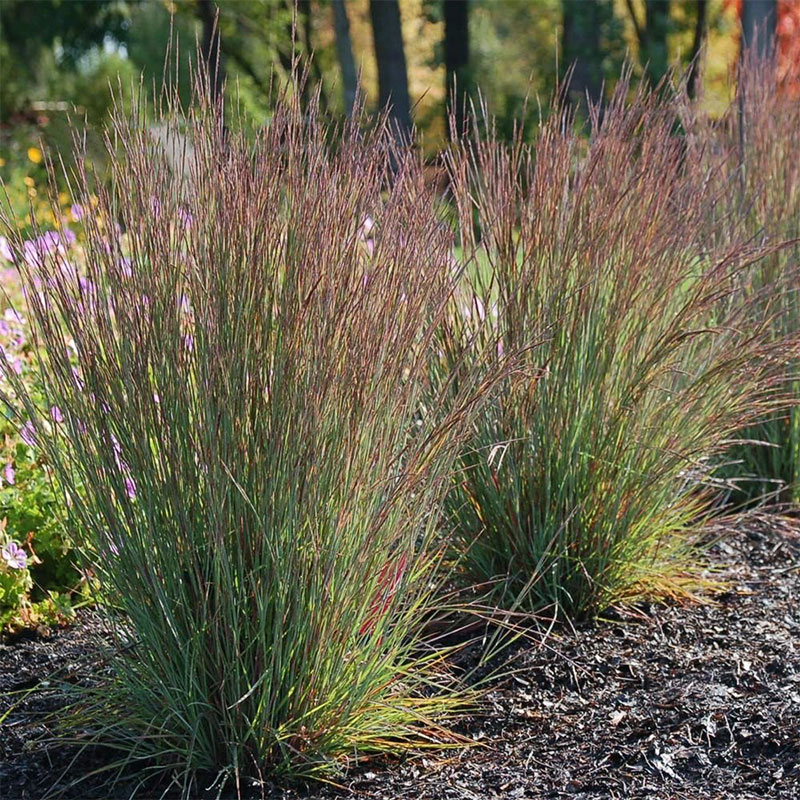
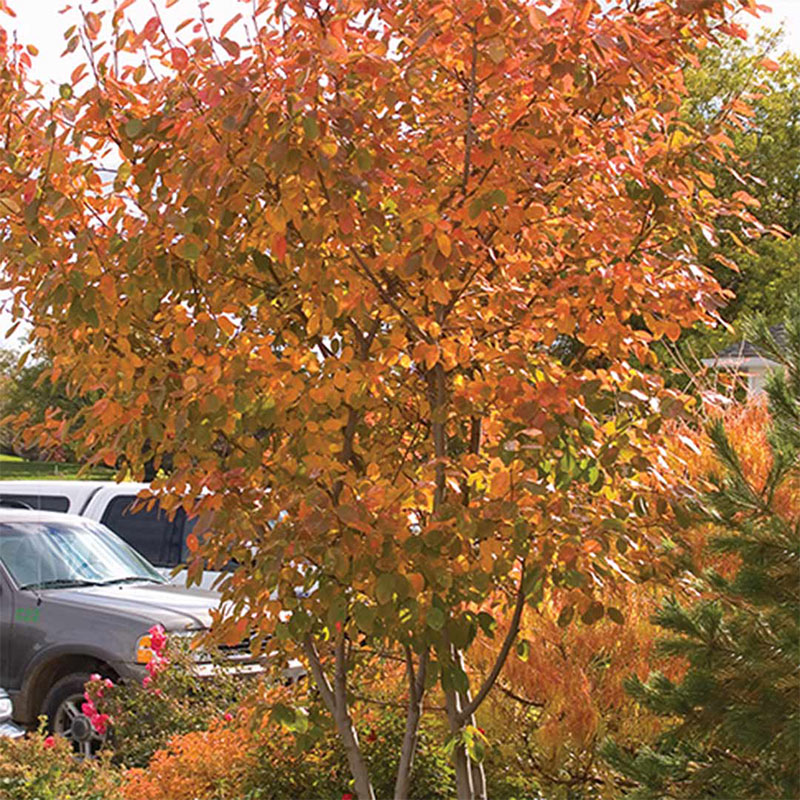
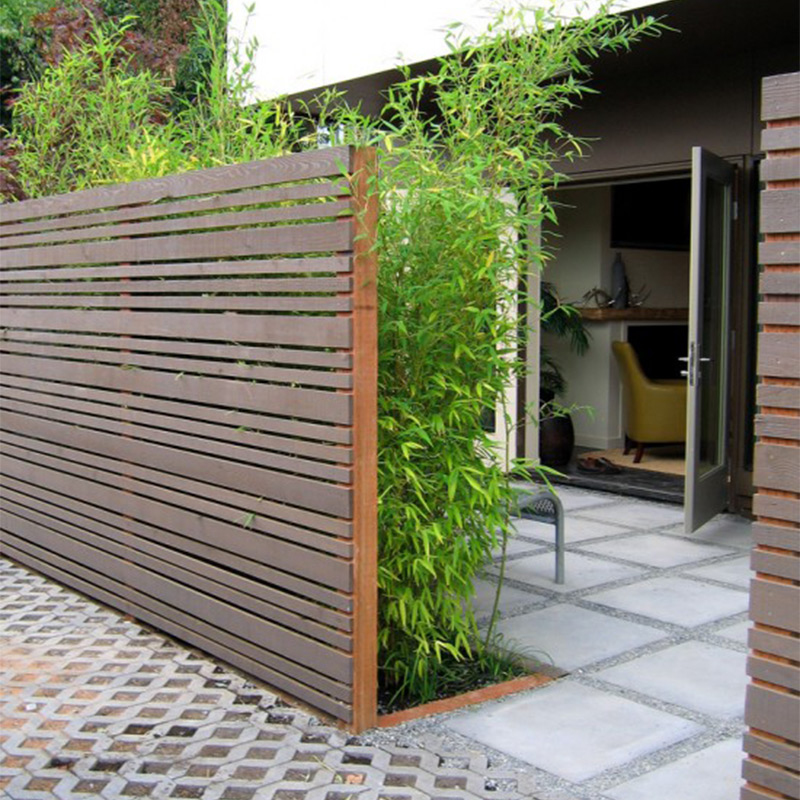
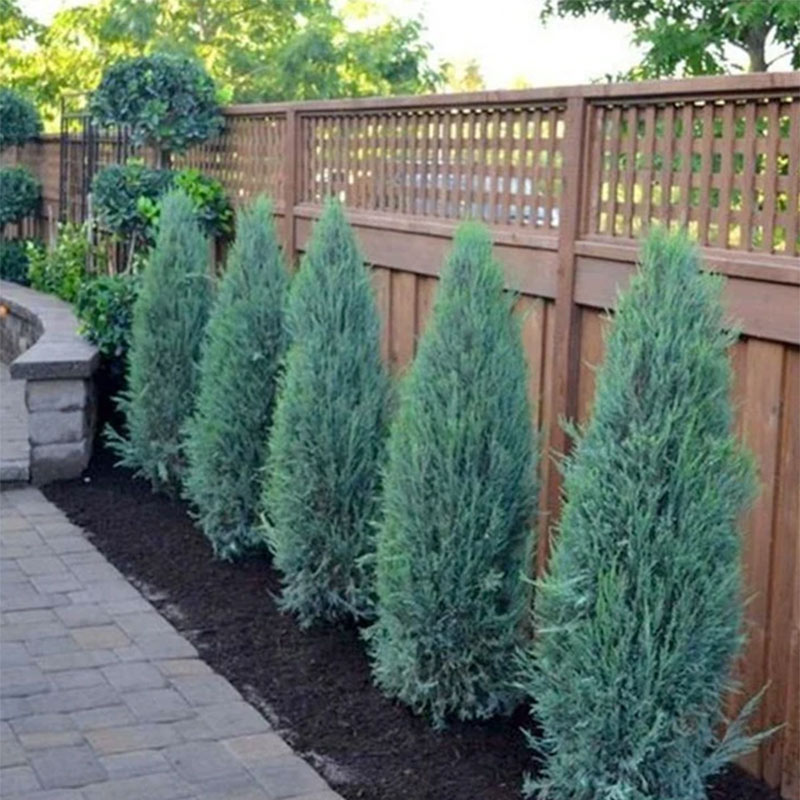
Solutions
To add privacy »
- fencing, evergreen screens, 6ft privacy
To create an enjoyable outdoor living area »
- a variety of styles of patio or deck options
- different types of paths and access points
For a clean & simple low maintenance design »
- wood + concrete pavers for a modern esthetic
- an easy to care for plant palette
To improve the overall curb appeal »
- plants that give multi-season visual interest
- find a balance between a welcoming entrance & a private aboad
Preliminary Plan
From your concept feedback, we will create a detailed plan that has specific information about plants, materials, and featured elements.
Plants
- drawn to scale at their mature size
- includes scientific + common names with photos to reference
- total quantity + recommended container size to purchase
Materials
- total quantity
- options of specific types of rock, mulch, decking, etc.
- photos to reference
Featured Elements
- Examples include; fire pits, pergolas, outdoor kitchens, pools + spas, etc.
- Overall idea + general sizing (vs. engineered drawings)
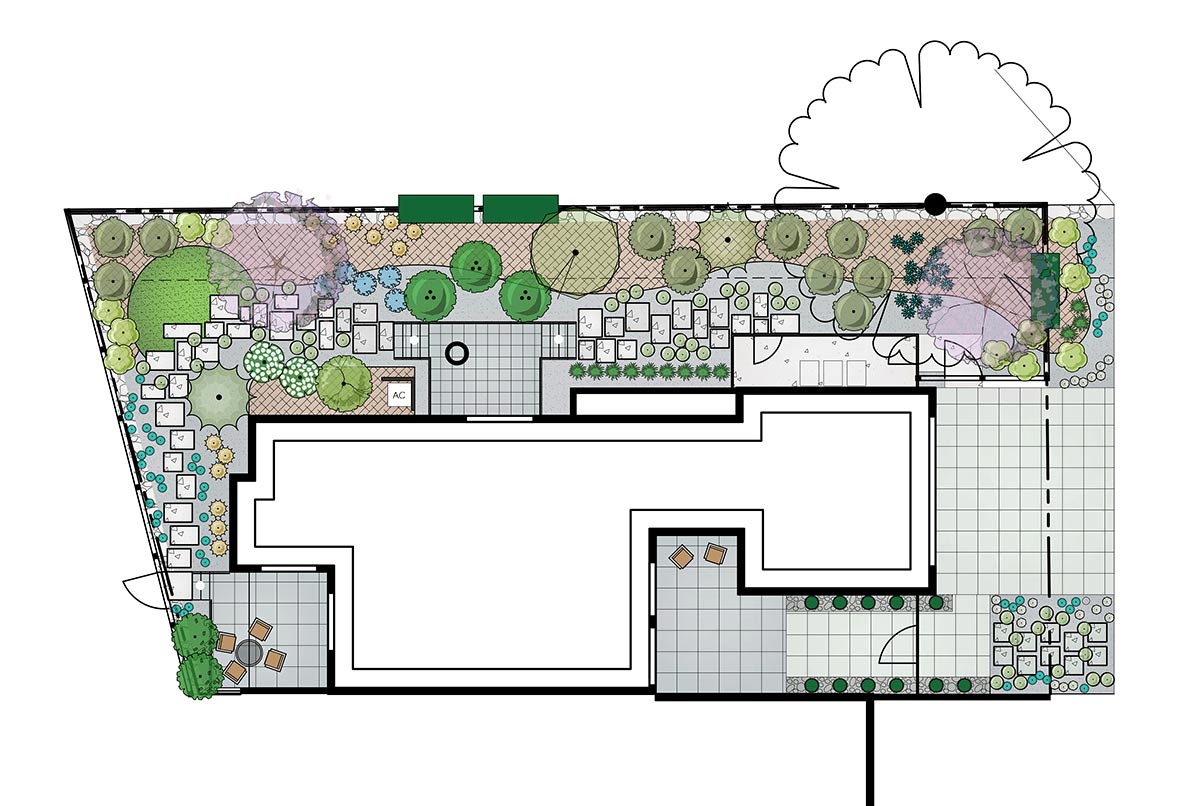
Revisions
All designs include:
1 round of revisions for the homeowner (& 1 round for the HOA if applicable)
- Revision meetings are usually held in a collaborative online video chat.
- Here we will discuss any changes you would like to see, narrow in on specifics, and swap any plants & materials to your liking.
3D Renderings
3D renderings are included in both Comprehensive and Virtual design options.
From your concept feedback, we will create a detail plan that will have plants, materials + structures all called out for you. Think of this as a road map for you to follow with a shopping list with what goes where.
Additional Project Add-Ons Available:
Lighting Plan
Bring the nightlife to your landscape by adding a lighting plan to your design.
- Add-On Only; Avg. Investment $400
- Best for: Someone that has a patio that is meant to be enjoyed at night, or perhaps wants that nighttime curb appeal.
- We call out everything you need to transform your design.
- Final plan will have lighting fixtures, colors, and transformers to add to your design
Design Management
Hire us to work collaboratively with local installers & suppliers to oversee your installation, pick out boulders, plants, and lay out the overall design with the installer.
- Add-On Only; Billed Hourly
- Best for: Someone that doesn’t have time to oversee install, choose plants, or wants to make sure the design goes into the ground as intended.
- Management can vary per project
Final Plan
Depending on your project scope, this final plan may also include 3D renderings and a lighting plan.
This plan serves as a guide and what your install contractor needs in order to provide a quote, install your project, and make the design come to life!
If needed, we have a trusted list of install professionals we recommend working with.
